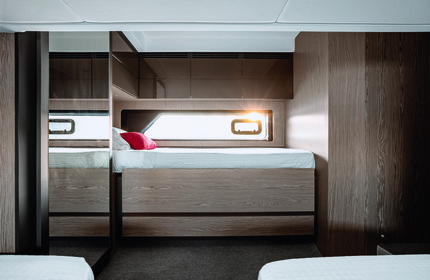Atlantis 45
-
Exterior
Full of athletic splendor with a chic design appeal, the Atlantis 45 is optimized for peak performance, top comfort and effortless elegance. The living area of the maindeck on Azimut Atlantis 45 is flush from stern to bow, facilitating the free movement of guests between the sundeck, saloon and fully-kitted kitchen area. The unusual size of the single-piece curved windscreen improves visibility, interior perception of space and exterior aesthetics. The side window pillars are minimized to extend the effect. A chaise lounge flanks the helm station, keeping the pilot’s company and sharing the windscreened navigation theater.
Interior
Aspiring to create an airy and roomy environment below deck, the layout of Atlantis 45 develops around a central square, constituted by the alignment of the galley with the lounge dinette to unify and expand the space. The interior design project researched a synergistic selection of materials, ranging from matte gray oak to the glossy lacquered panelling. The architecture sets the stage for a lively gathering of covivial furniture. A generous beam accomodates the versatile second cabin. The large full-height side cabinet at the entrance can also be configured as a third bed, and the two twin beds can slide together to form a queen-sized bed.
Layouts


Specifications
- Overall length 14,60 m
- Beam 4,20 m
- Weight 16,6 t
- Outboards 2 x VOLVO IPS 600-440 HP (320 kW)
- Max speed 35 knots
- Fuel capacity 1000 l
- Water capacity 350 l
- Cabins 2
- Berths 4






















